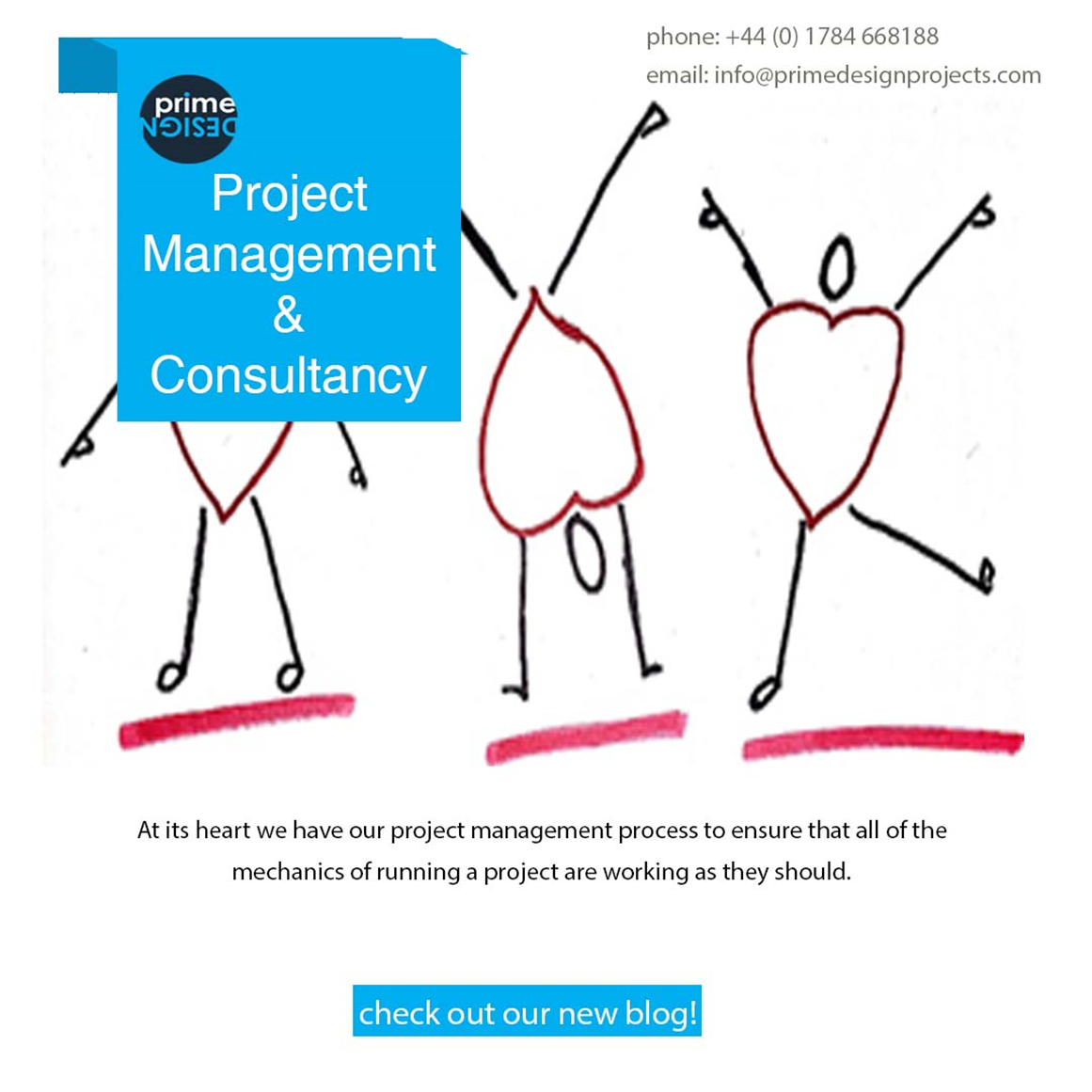Virtual production line design and integration
Prime Design Projects has been designing filling and packaging lines for 30 years. In 2021 it won a contract to design and integrate a dairy filling and packaging line in New Zealand to replace an existing line.
Travel restrictions due to the pandemic meant that it was impossible to visit the customer to understand its requirements fully. The project team had never met the customer’s project team and the design team had never been to site. Not only was the customer in New Zealand, but equipment suppliers came from Europe, Asia and Australasia. This was quite a challenge! How did the Prime Design project teams meet it?
Virtual working and digital imaging technology to the rescue! This is the first project that Prime Design has carried out completely virtually by integrating, MS Teams, 3D scans, 2D and 3D design drawings, shared folders and email as its primary source of communications. No visits to site or suppliers’ premises were undertaken.
Essential activities were:
1. Understand the customer’s requirements
2. Get to know the existing factory and how the customer operates within it
3. Understand the available space within which the line will be installed
Initially we considered how we would work together. We began the project during the pandemic, so many team members did not have experience of virtual working and had to learn how to get to know each other in a virtual world. Not only had we not met each other but different teams spoke different languages.
Different time zones added yet another dimension, which meant consideration had to be given to when team members were working and for how long.
Careful thought went into communications in this new world and together we came up with a schedule for meetings and effective, visual ways of clarifying meaning.
As the project scope was being developed, we asked the customer to take a 3D scan of its factory. This allowed us to “walk through” the factory, understand the layout and take dimensions. We then designed a line which fitted the available space.
We used 2D drawings and 3D models to communicate what the new line would look like within the factory. By doing so we uncovered many issues which allowed us to refine the designs, develop ingress, installation and commissioning plans.
The whole process was more complex than this, but it shows how communications were adapted to the compensate for the inability to travel and meet the project stakeholders in person.
At time of writing the project the installation phase has yet to be completed, so we shall know in a few months how effective the “new way of working” has been!
For more information about how we can help you reimagine your work place. Or for any general queries you may have feel free to contact us today via email or by phone.
Telephone: 01784 668188
Email: Info@primedesignprojects.com
