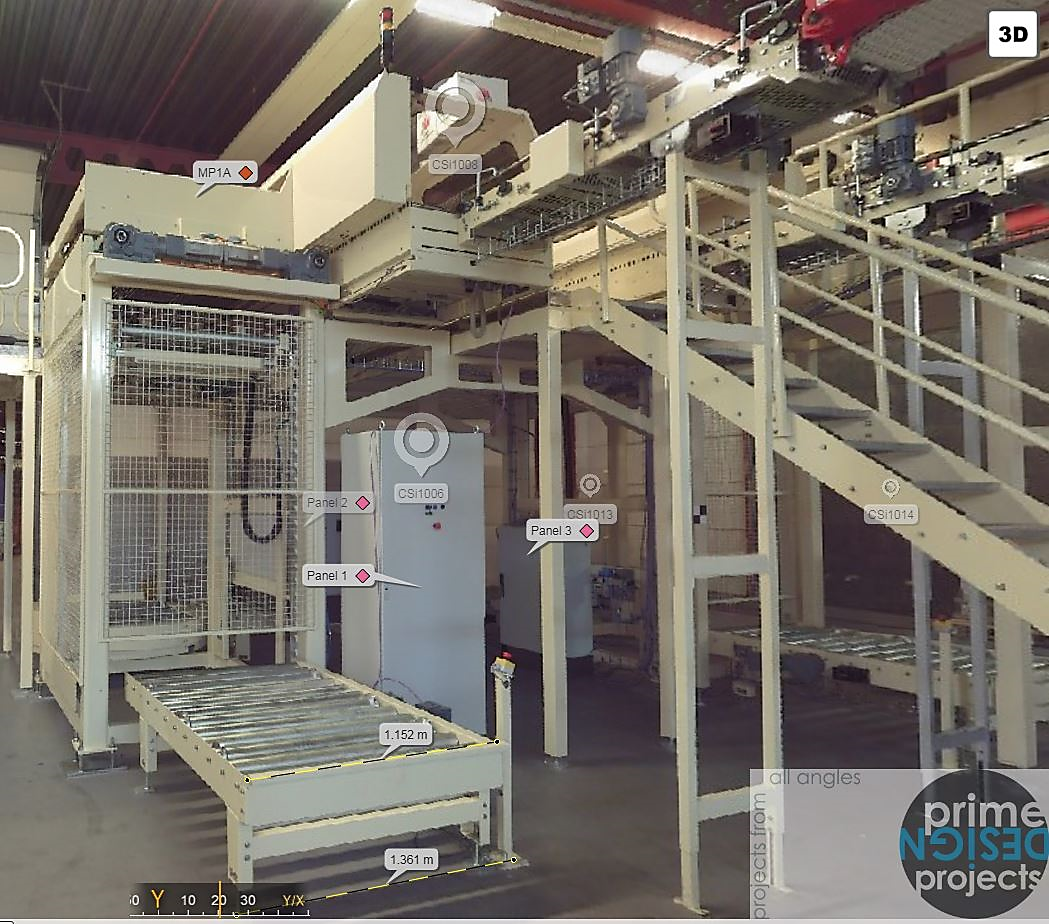What value does factory and plant visualisation provide?
Our customers have been experiencing the benefits that a 3D plant layout can bring since 2012 when Prime Design first adopted the technology for site and project surveys.
The use of 3D plant layout technology has become increasingly important in the manufacturing industry, as precision and accuracy are crucial aspects of plant drawings. To achieve these requirements, manufacturing plants are relying on 3D plant layout technology for factory layout design, new equipment installation, and modifications to existing production lines. One way to achieve this is through the use of 3D laser scanning technology.
The accuracy, efficiency and versatility of 3D scanning is invaluable for brownfield sites or for projects where integration with existing plant and equipment is complex.
See below how we build to a 3D plant layout.
What is 3D Laser Scanning?
Traditional measuring methods such as tape measures, lasers, range finders, and total stations require more effort and risk inaccuracies. Our 3D laser scanning provides exact measurements in three dimensions right at your fingertips.
3D scanning is ideal for a range of applications and offers the most efficient method for three-dimensional documentation of real-world environments. The scan gathers vast amounts of data quickly and brings the virtual scene back to the office.
The photorealistic 3D colour scans can be shared, and viewed simultaneously from different locations via SCENE WebShare Cloud.
Scanned data can be easily exported and used with many standard CAD and modelling platforms (AutoCAD, Navisworks, Revit, 3DS etc.) to create 2D or 3D drawings and models.
How to build a 3D plant layout for your factory.
Creating a 3D plant layout can be an intricate process. The initial step in this process is to conduct a 3D laser scan of the existing plant, which is essential to capture accurate measurements and dimensions. Once this data is collected, it can be utilised to construct a virtual 3D model of the plant layout.
By using Autodesk software to manipulate the 3D model, manufacturers can test various design configurations and workflows, which helps them identify potential bottlenecks and inefficiencies in the layout. This enables them to make adjustments before the actual installation, saving time and money.
Overall, building a 3D plant layout can be extremely beneficial for manufacturers as it can provide them with a powerful tool to test the placement and movement of equipment, optimize their production processes and ensure that their plants are operating at maximum efficiency.

FARO WebShare Cloud showing panoramic image view.

Tagging of factory equipment 'assets' facilities managemen.t
Benefits of creating a 3D plant layout:
A 3D plant layout can provide several benefits in the production industry. It allows manufacturers to visualise the entire plant layout in a virtual environment, enabling them to identify and address potential issues before actual design and installation. This can help to save a significant amount of time and money by avoiding the need for costly modifications during the installation phase.
Other benefits include:
- Accurate information with millimetre precision, reducing the chances of errors while integrating new equipment into existing installations.
- Reduced survey time while increasing the levels of detail and accuracy, making it a quicker process compared to traditional measuring and drawing methods.
- Easily accessible scanning data online, eliminating the need for additional software and enabling data sharing with customers, suppliers, partners, or other company sites.
- Reduced carbon footprint by saving on unnecessary repeat site visits to check missed dimensions and details.
- Merging of proposed drawings with existing layouts, making it easy to identify clash and/or interference points by merging scan data (actual/as-built) with CAD drawings (proposed).
- Reduced exposure to medium and high-risk environments, as personnel can view and measure environments remotely.
- Interim scanning can be utilised to monitor project progress and compare design versus built.
- Equipment 'assets' can be tagged for facilities management, maintenance records, and general comments, making it easy to keep track of them.
- Factory managers can use 3D scanning to evaluate potential hazards, escape routes, or to review their premises for potentially hazardous situations.
Moreover, a 3D plant layout can optimise the use of space and resources, ensuring that every aspect of the plant is utilised to its fullest potential. This can lead to increased productivity and efficiency, as well as improved safety for workers. Using a digital 3D plant layout model can help define opportunities for better workflows.
Conclusion
At Prime Design, we have incorporated 3D laser scanning into our project processes. Unlike traditional measuring methods that require more effort and run the risk of inaccuracies, our 3D laser scanning provides precise measurements in three dimensions that are easily accessible.
We have made it an integral part of our project processes.
Don’t hesitate to contact us for any questions or a live demo.